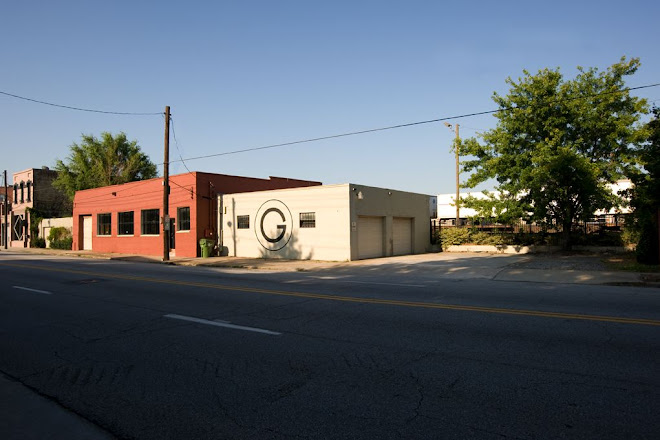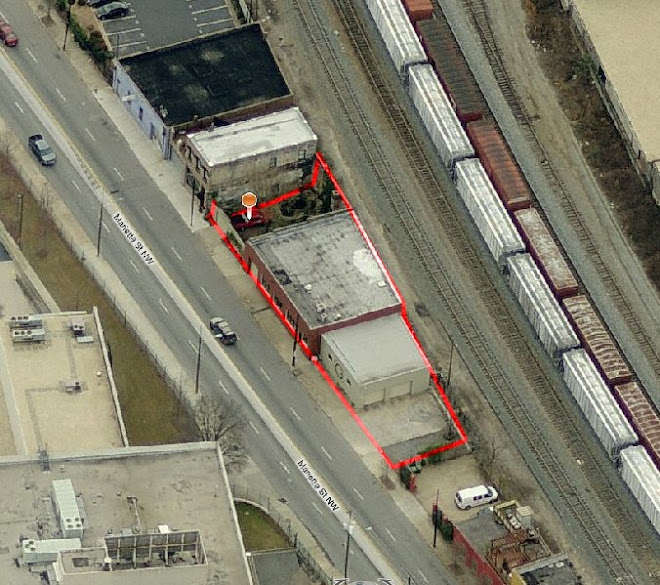 The sun rises in the front of the building and sets on the back end. There are some stained glass inserts installed in the hole where the window from the building that used to be there. I looks great when it hits the grass late in the day.
The sun rises in the front of the building and sets on the back end. There are some stained glass inserts installed in the hole where the window from the building that used to be there. I looks great when it hits the grass late in the day.
Subscribe to:
Post Comments (Atom)


























No comments:
Post a Comment